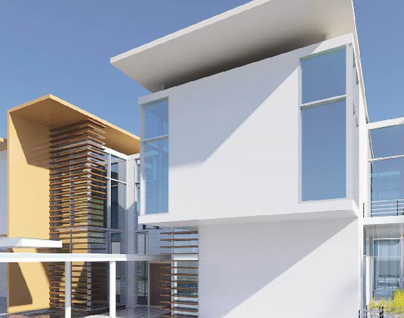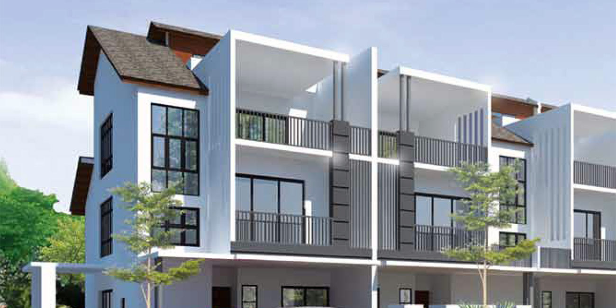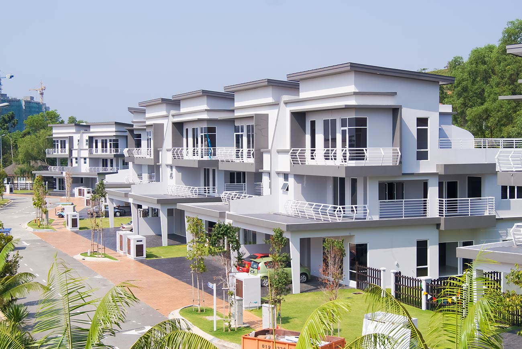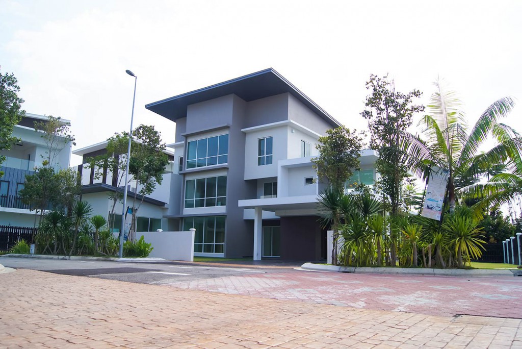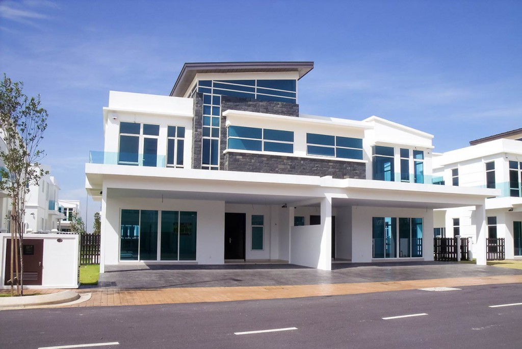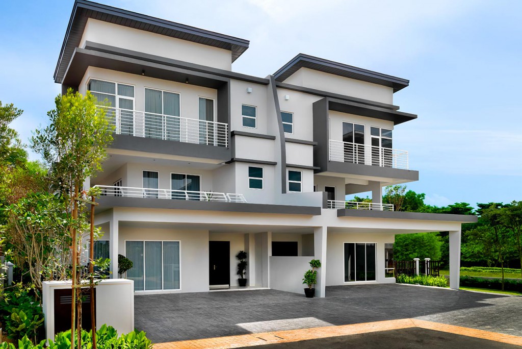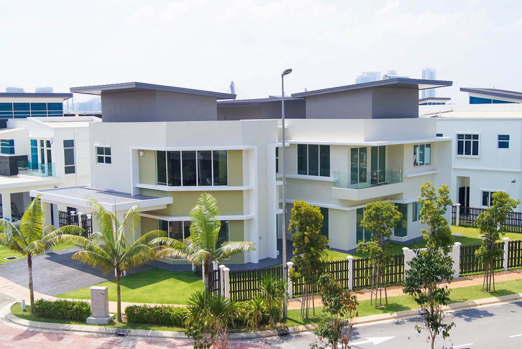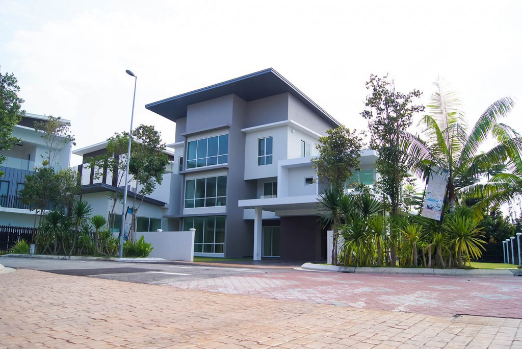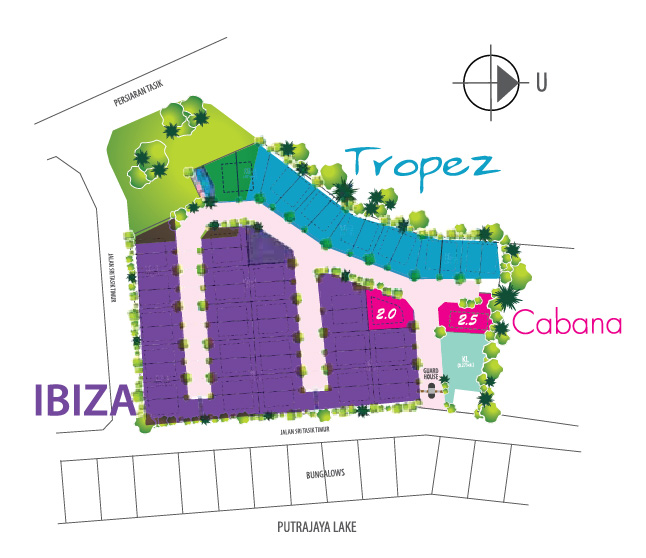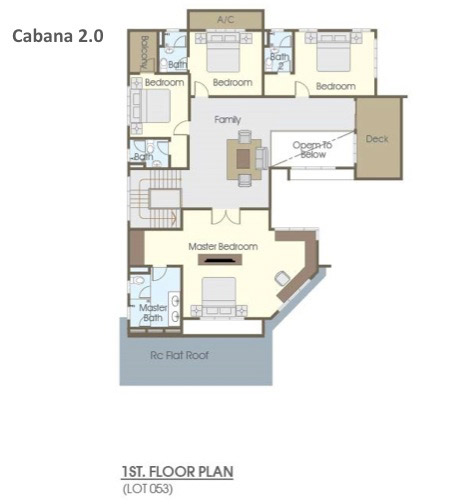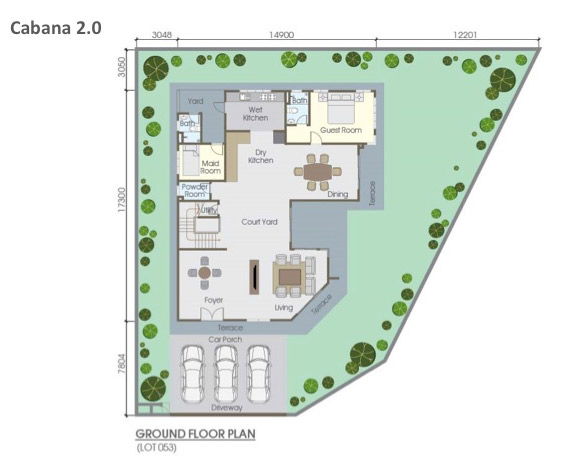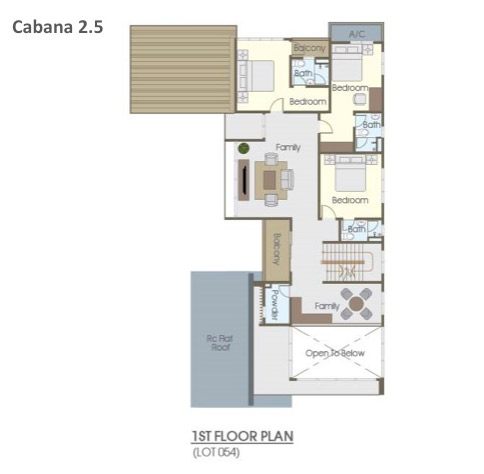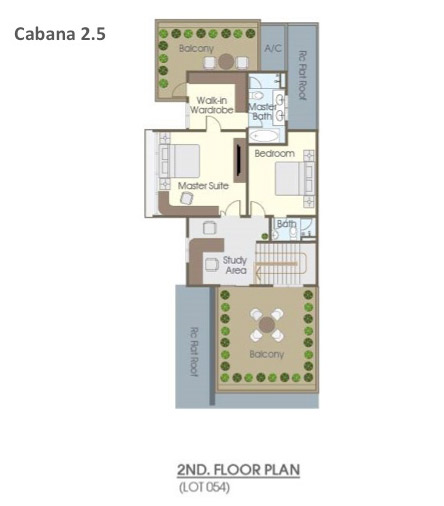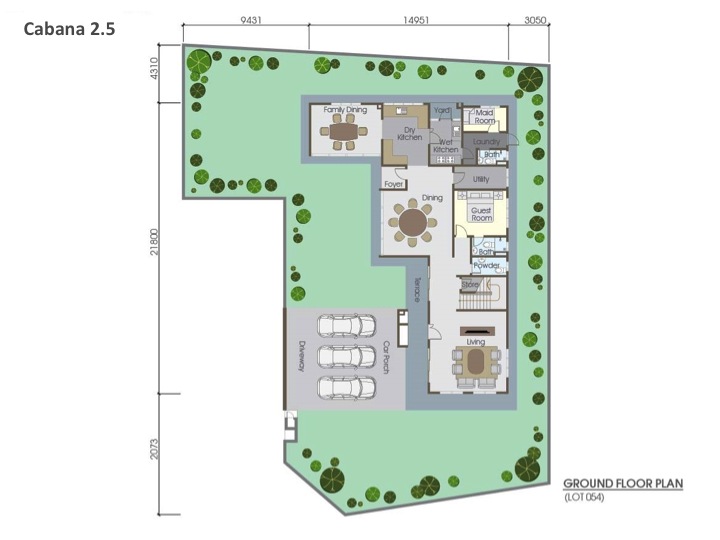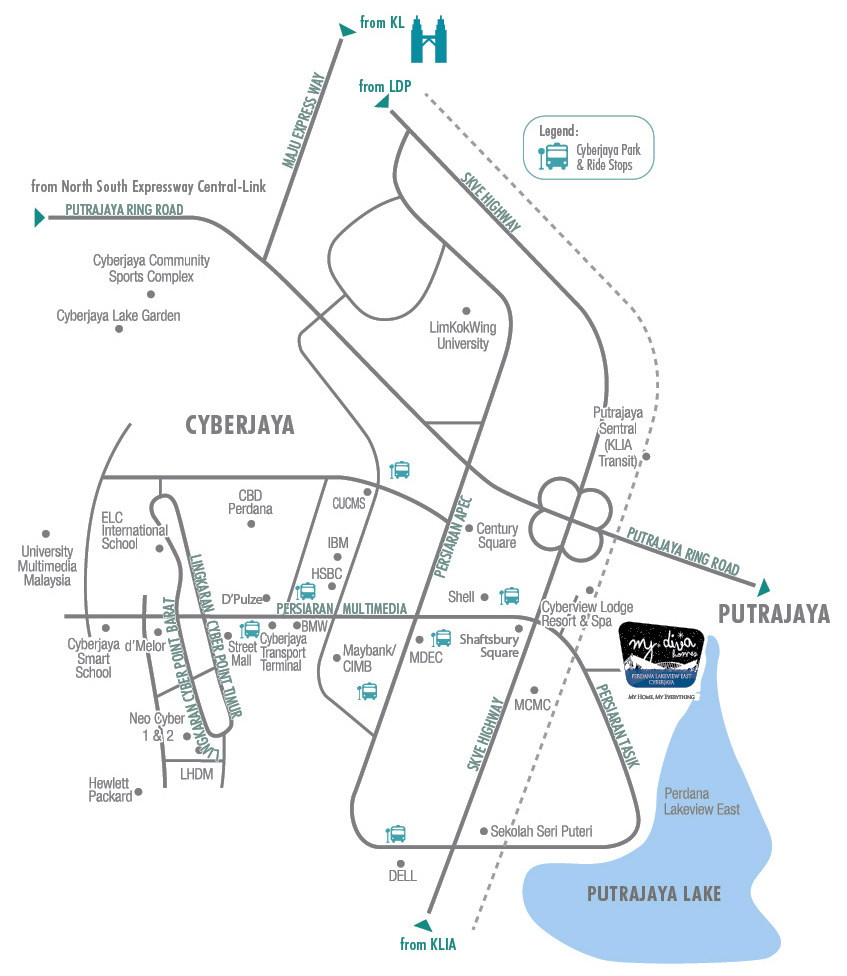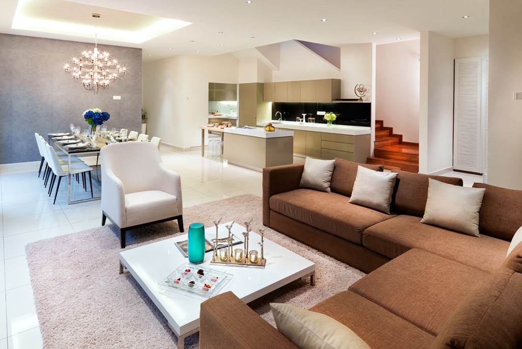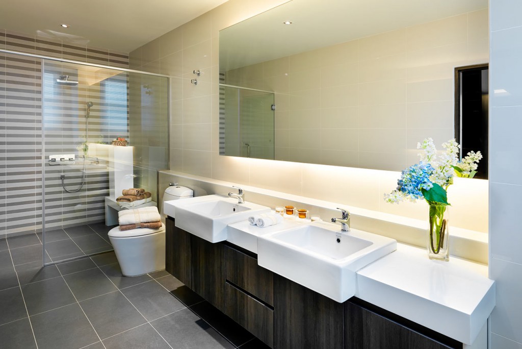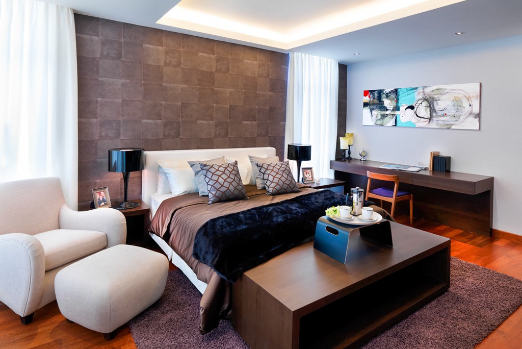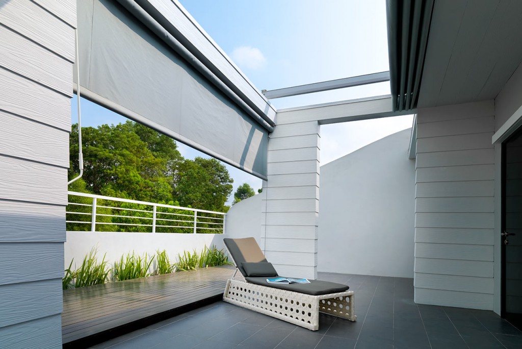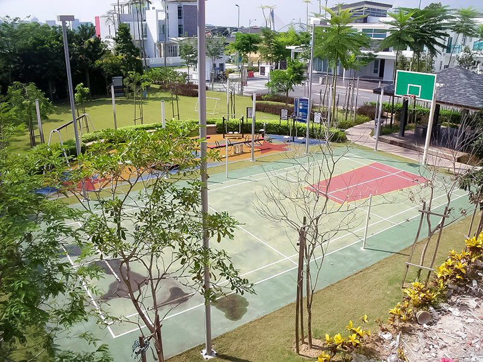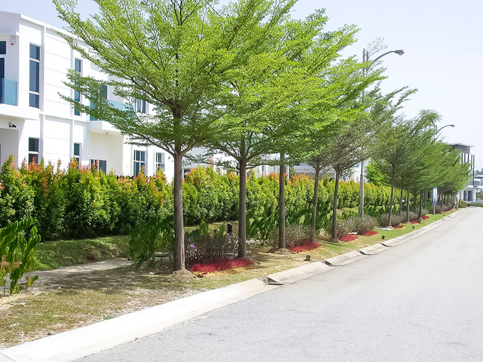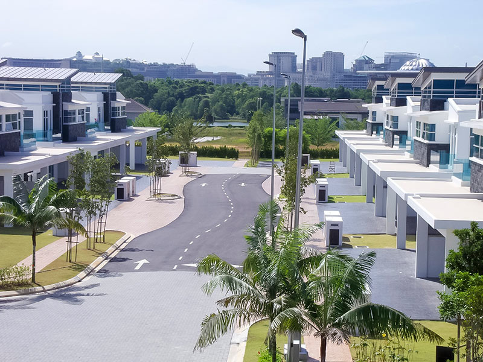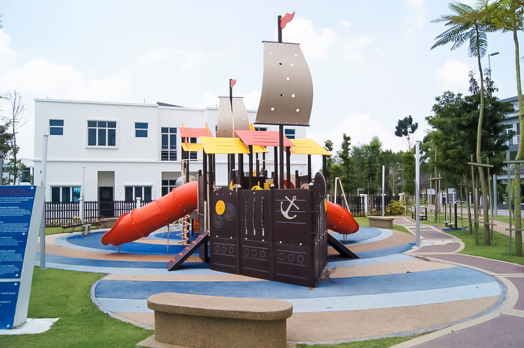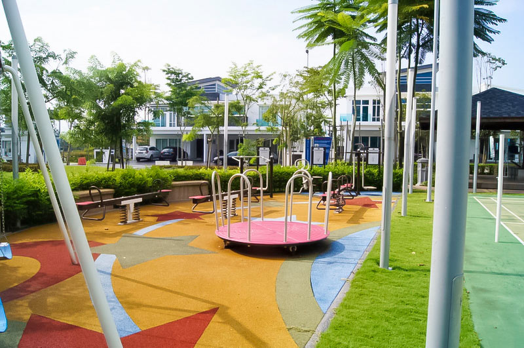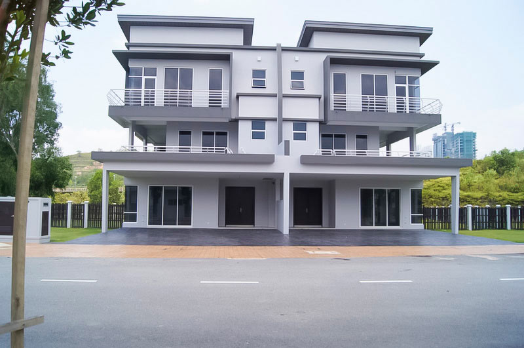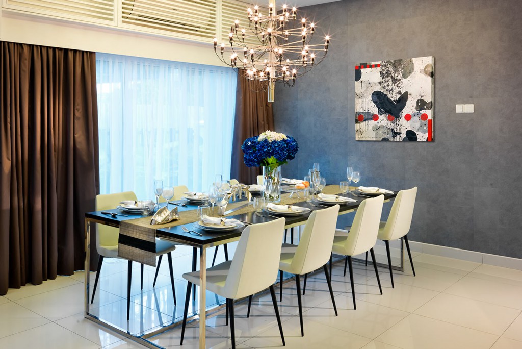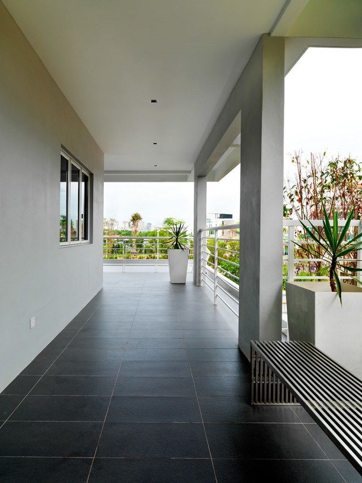Positioned against the backdrop of the iconic Seri Wawasan bridge in Putrajaya and Cyberjaya Lake Gardens, My Diva Homes is a freehold low density residential development in one of the most prestigious parcels in Cyberjaya.
My Diva Homes comprises of 52 semi-detached homes and 2 bungalows. The semi-dees come in two designs: 2-storey and 2 ½ storey referred to as Ibiza and Tropez respectively. The homes are designed based on an open concept where there are minimal walls, which allow for better ventilation especially in Malaysian climate. If buyers decide to erect more walls then they may do so.
The development also offers two distinctive bungalows: 2 storey known as Cabana 2.0 and 2 ½ storey referred to as Cabana 2.5. As there are only 2 units, those purchasing the units will experience a sense of prestige as the homes will stand out due to its distinctive design.
My Diva Homes is located nearby primary and secondary schools, private schools, colleges and universities. Other amenities include Cyberjaya Community Recreation Club and Sports Arena and Street Mall in Cyberjaya. It is also just 10 minutes away from a retail center with a several choices of restaurants, supermarkets and banks.
The development is easily accessible via the Maju Expressway (MEX), North South Central Link (ELITE) and SILK highway. The Putrajaya Express Rail Link (ERL) is minutes away and KL city centre is only 25 minutes away by ERL.





